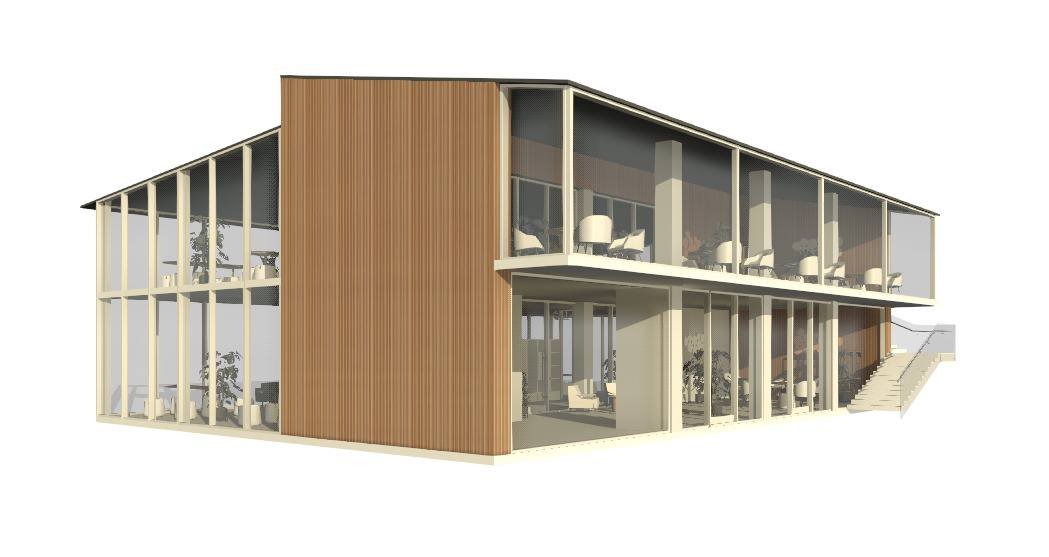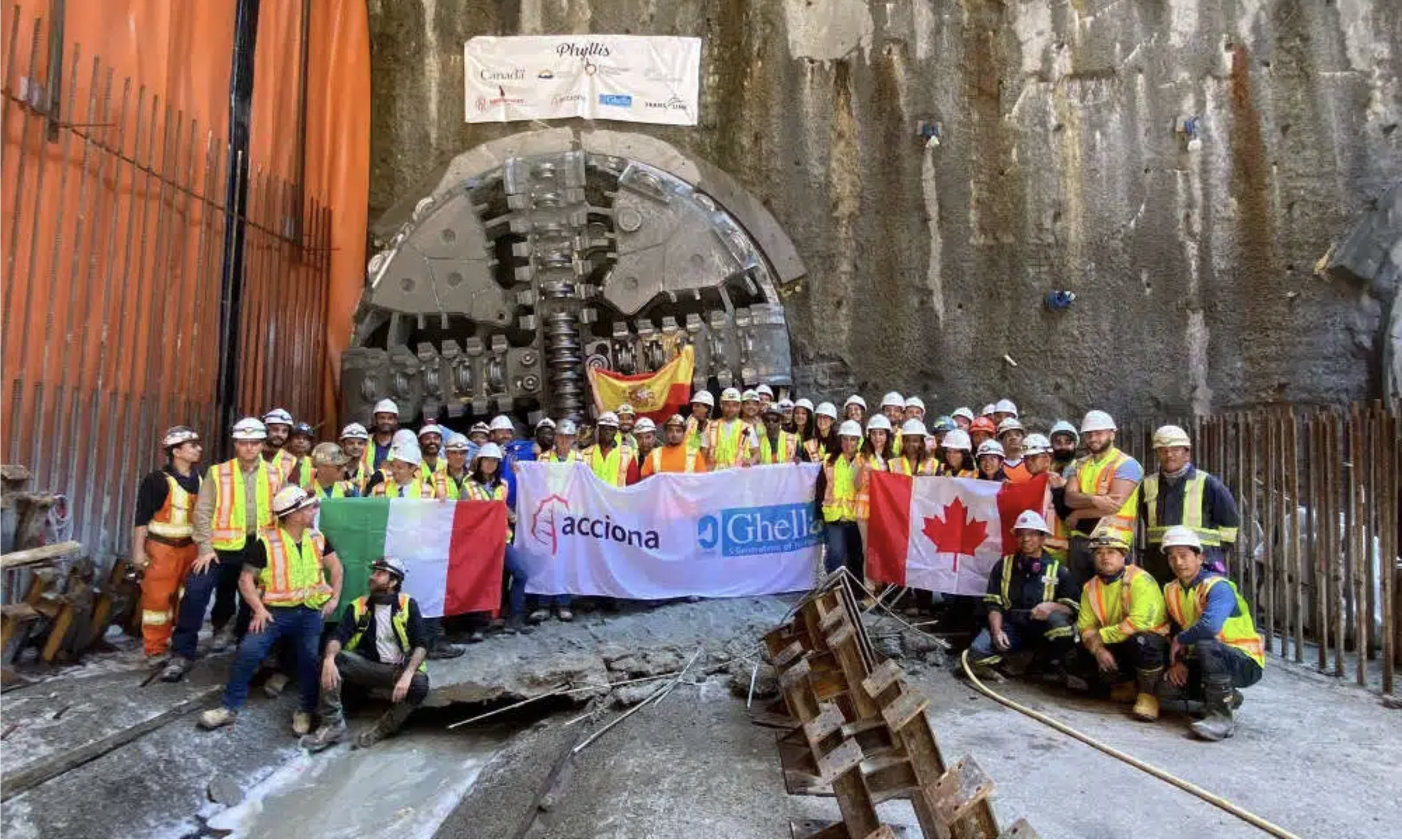PROJECTS
Client
WSE
Location
Vancouver, BC
Year
2025
Services
Civil & Mechanical
Client
WeConstruX
Location
Burnaby, BC
Year
2025
Services
Construction, Civil, Mechanical & Permitting
Client
UKON Engineering
Location
Sevastopol
Year
2025
Services
Revit Automation
Client
ARMR Builders
Location
Langley
Year
2024
Services
Architectural & Revit Model
Client
WSP
Location
Squamish, BC
Year
2024
Services
Civil, Electrical & Mechanical
Client
AllNorth
Location
Golden Triangle, BC
Year
2024
Services
Civil & Site Grading
Client
Urban Systems
Location
Vancouver, BC
Year
2023
Services
Civil & Construction Inspection
Client
G4E
Location
Surrey, BC
Year
2023
Services
Civil & Permitting
Client
G4E
Location
Langley, BC
Year
2023
Services
Civil & Permitting
Client
G4E
Location
Surrey, BC
Year
2023
Services
Civil & Permitting
Client
G4E
Location
Surrey, BC
Year
2023
Services
Civil & Drainage Design
Client
CVDesign
Location
Whiterock, BC
Year
2023
Services
Architectural & Civil












